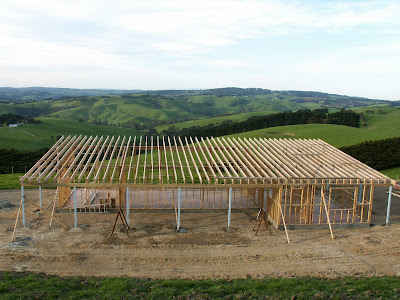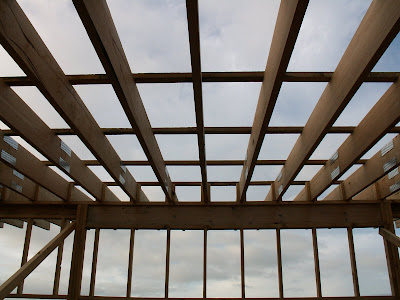Until you're involved in building a house I think it's difficult to understand not just how it all fits together but essentially how simple it is. Not the process or the calculations, but the combination of elements.
Once the slab was poured the framing timber arrived. Measured, cut, nailed, assembled, braced. One wall after another, the rooms started to take shape. What was most confounding at this stage was that my spacial awareness - which is usually quite acute - was completely unreliable. I thought the slab looked tiny, then once the frame went up the rooms seemed huge. I kept second-guessing the plans and the decisions I'd made...
Once the slab was poured the framing timber arrived. Measured, cut, nailed, assembled, braced. One wall after another, the rooms started to take shape. What was most confounding at this stage was that my spacial awareness - which is usually quite acute - was completely unreliable. I thought the slab looked tiny, then once the frame went up the rooms seemed huge. I kept second-guessing the plans and the decisions I'd made...
To keep the view of the hills and dales out to the north as uninterrupted as possible I didn't want to have any verandah posts. The other design principle behind this was to give the sense that the verandah was floating out towards the north, almost free of the constraints of the house...
So... that meant erecting all the frames and then instead of pre-fabricated roof trusses being craned into place we had to lift the rafters into place one at a time. What I hadn't envisaged was that the rafter beams would need to be single-span pieces of timber at double the frequency (ie half the space between them) required on normal skillion roofs. This was to make the roof span strong enough to support the cantilever. There are two reasons why I mention this: the first is that the rafters ended up being the single most expensive part of the house at about $11,000. The second is that lifting them into place was probably the single most difficult part of building the house... Each rafter was 12 metres long and weighed about 100kg. The timber was hardwood - mountain ash - and it was 50mm thick and 250mm high.
To get each rafter from the front of the house where they'd been dropped by the crane truck onto the top of the frame took quite some effort. Alan the builder and my brother got an end each. I picked up the middle. We'd run at a fast enough pace to propel my brother up the bank along a plank. I'd let go as he and Al headed up the bank, climbing a ladder ready to guide the beam onto the frame. It is difficult to do justice to the work involved in this exercise. Suffice to say that the three of us lifted more than five tonnes of mountain ash onto the frame in the space of a few hours - any wonder my brother is enjoying that beer!
But that was not the end! Once the beams were on the frame we had to distribute them across the span of the whole house - yes, that's right - after we'd lifted five tonnes of timber onto the frame we then had to pick up those same five tonnes and walk (read: teeter) along the top of the frame one beam at a time until they were all in place.
But wait there's more! Once in place each beam had to be stood up and kept in place by nailing 'feet' to each side, attaching the rafters to the frame. Then we attached the battens at right angles to the rafters. That sounds simple, but with 13 rows of battens and 50 rafters there were 650 intersections and each intersection had two batten screws... And all of it done while balancing atop the frame... The work was paying off though. It really was starting to take shape now, beginning to look like the house it was to become.
Finally we trimmed each beam to the exact length and angle required. Take note of the pile of off-cuts: they'll turn up again later...
The irony is that all that work, all that lifting and sawing and nailing and measuring is all but invisible now. But as with many things in life, if we hadn't paid attention to those details at that stage things could've gone seriously awry afterwards...


























No comments:
Post a Comment