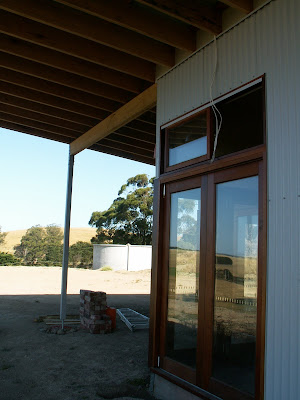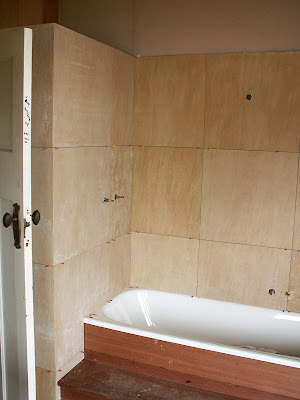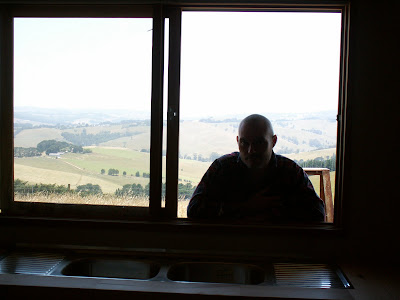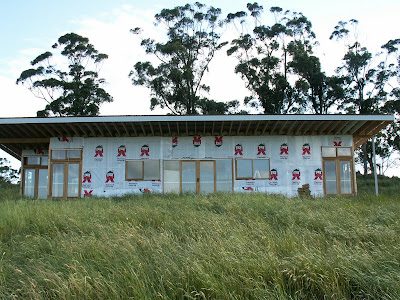Dad was on holidays. And his best mate growing up was my favourite plumbing uncle. The plumbing uncle actually grew up next door to my mum, became good mates with my dad, then ended up being my uncle by marrying my dad's sister... Dumbalk and Fish Creek: small towns.
Anyway, the favourite plumbing uncle never took much convincing when dad called. So I got dad to call to see it if he'd like to come over on the day after boxing day. I knew it was a big ask, but he's family... He did! And the two of them put the cladding up on the outside walls. A house! My kingdom for a house! I really truly had a house!




I was a little peeved because I had always envisaged that the house would be clad in that simplest and most evocative of housing materials - corrugated iron. But! God love the South Gippsland Shire Council planning department (because, to paraphrase Gough, no one else will)... In their infinite wisdom the planners decided that I couldn't use corrugated iron. Why? Because it's reflective! Yes, that's right ladies and gentlemen! I couldn't use corrugated iron on my house because it may reflect the lights from a passing car. Even though it's barely visible from any road. Their comeback? It may blind a pilot... Truly! I kid you not... Bitter? Still? Me...? You jest... But there are sheds on every hill around here made from corrugated iron. Yes, they're ok. Why? Because they're covered by a different building code... Sigh...
I gave in. I chose the colourbond colour closest to unpainted corrugated iron. But I'm still sorry. I wanted the house to age, rust, develop a patina and in doing so become a more natural part of the landscape... Alas.
While the favourite plumbing uncle (I should acronymise him to FPU, but it's a bit late in the story for that...) and dad hung the sheets of iron (and dad managed to cut his hand quite badly) I painted. Sorry for the crotch shots but these photos show dry it had become outside and how much it still resembled a paddock.
NB: To give my dad and the FPU working music I made a few mix CDs. I put together stuff from their era: Kinks, Easybeats, Rolling Stones, Elvis, Roy Orbison, Gene Pitney, Beatles, Loved Ones, etc. When they'd finished for the day the FPU said "the Beatles had some OK songs, didn't they? I've never really listened to them before - they were for girls and noofs..." Truly! I'd never realised the Elvis and The Stones vs The Beatles and The Monkees divide had run so deep... Even in Dumbalk.























































