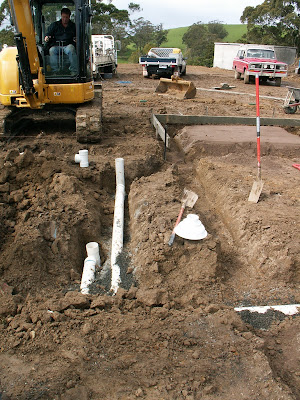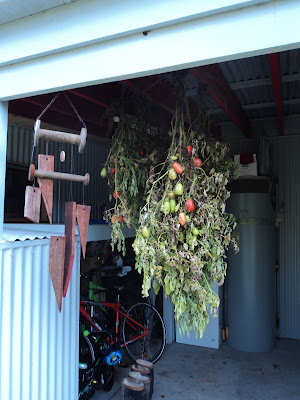I'm not a sci-fi fan, but I guess for those who are there's an idea of the fourth dimension that immediately conjures something from Star Trek or somesuch. For me, though, the fourth dimension is something much more real, albeit perhaps equally intangible.
But, as they say in the classics, second dimensions first... It is a remarkable process to visit an architect, explain the ideas that're in your head, then to see those ideas transformed into plans complete with measurements, angles, spaces.
It is even more remarkable to see those plans become - literally in my case - concrete.
The day that the slab was poured (I originally planned to call this post "Betty's Worry" - one for H&C fans...) I was supposed to go to the dentist. But once they started there was no way I could leave, even though it was the coldest I've ever been 'pon my hill. The foreman was a bloke called Bruce and his crew was pretty rough and ready, but when it came time to work they were amazing.
A couple of days before the pour they turned up with a bobcat and a little excavator and prepared the footings. While they were doing that my uncle (and favourite plumber) laid all the pipes that we'd need for the kitchen, bathroom, laundry and toilet once the house was built. So much of building the house was like following a recipe: the right processes with the right ingredients at the right time and all in the right order. So, it wasn't just a matter of getting the concreters, it was also vital to be able to get my uncle there on the same day at the right time... Organising tradies and materials was constantly like this...
Looking at these photos now it is astounding to think that it was only three and a half years ago... The transformation has been extraordinary. As I sit here tap-tap-tapping away at the keyboard my feet rest on the warmth of the slab. The concrete being pumped into place in the photos is the same concrete I mopped yesterday...
The slab was never going to be simply the foundation of the house, the anchor. It was always intended to be the aesthetic constant within the house, just as the mulch is in the garden. It was also designed to be the house's 'air-conditioner'... The angle and depth of the verhandah is designed to maximise sunlight on the slab throughout winter - thus heating the concrete - and minimise it during summer - keeping it cool... Thermal mass. It works terrifically. In fact there've been many winter days when all the windows have been open to cool the house...
To bring an element of the Northern Territory to South Gippsland I asked Bruce if he could colour the slab prior to polishing, something akin to ochre... Iron oxide was what he used, the result was perfect. Not cold like some grey concrete floors can be, the earthyness of the ochre gives the house a visual warmth literally from the ground up.
Once the slab was 'helicoptered' it was sprayed with polyurethane to seal it. The final seal has a couple of my sock prints in it, where I inadvertently stepped into an area I'd already sprayed... Oops! In a way, though, I'm sheepishly glad that I did; a reminder of my very first walk on the slab that was to become my home...
So, from my mind to paper, to concrete. From concept to two dimensions and then to three... The fourth? Yesterday my dad and my son helped me to strip an olive tree of its crop.
This on the back of a fortnight when I hung the last of my tomato crop, harvested my Jerusalem artichokes, made tomato sauce, bottled ginger beer and baked a couple of batches of sourdough bread and some hot atheist buns. I also pruned the fruit trees, transferred some vigorous strawberry runners and planted winter vegies.
It was yesterday in particular, though, that conjured the idea of the fourth dimension. Three generations picking olives, chatting, the sun shining. No doubt it was exciting to see the house plans in two dimensions, even more so to see it start to take shape in three. But none of it compares to what it has taken on as the place for me to experience this fourth dimension: life.

























